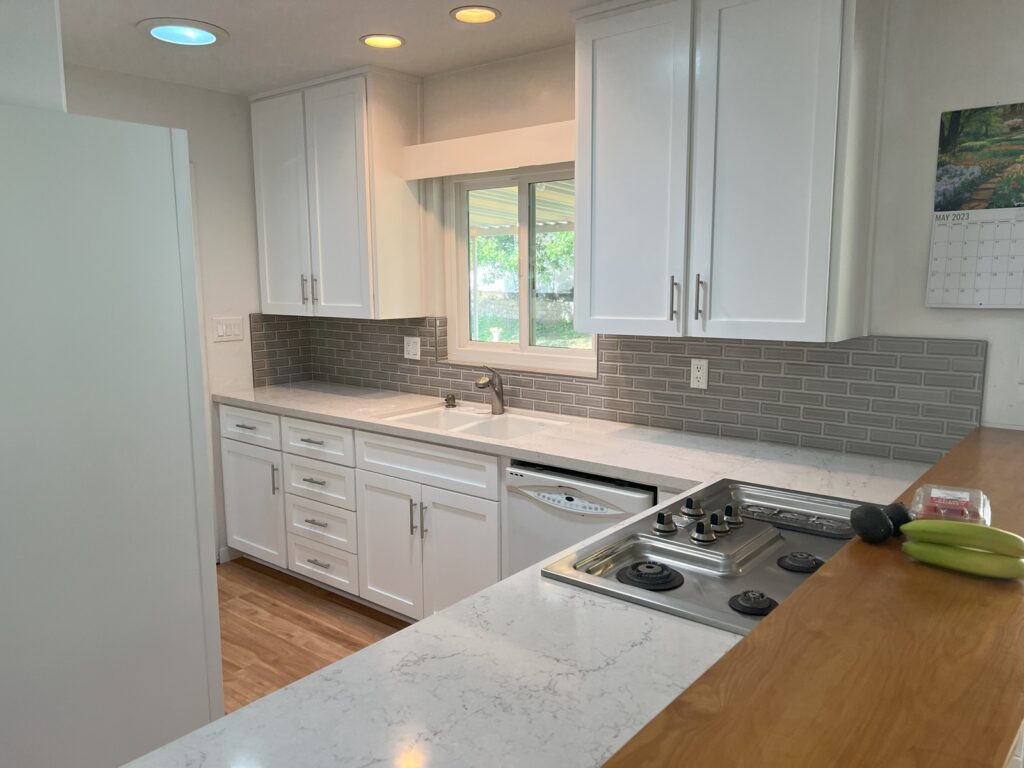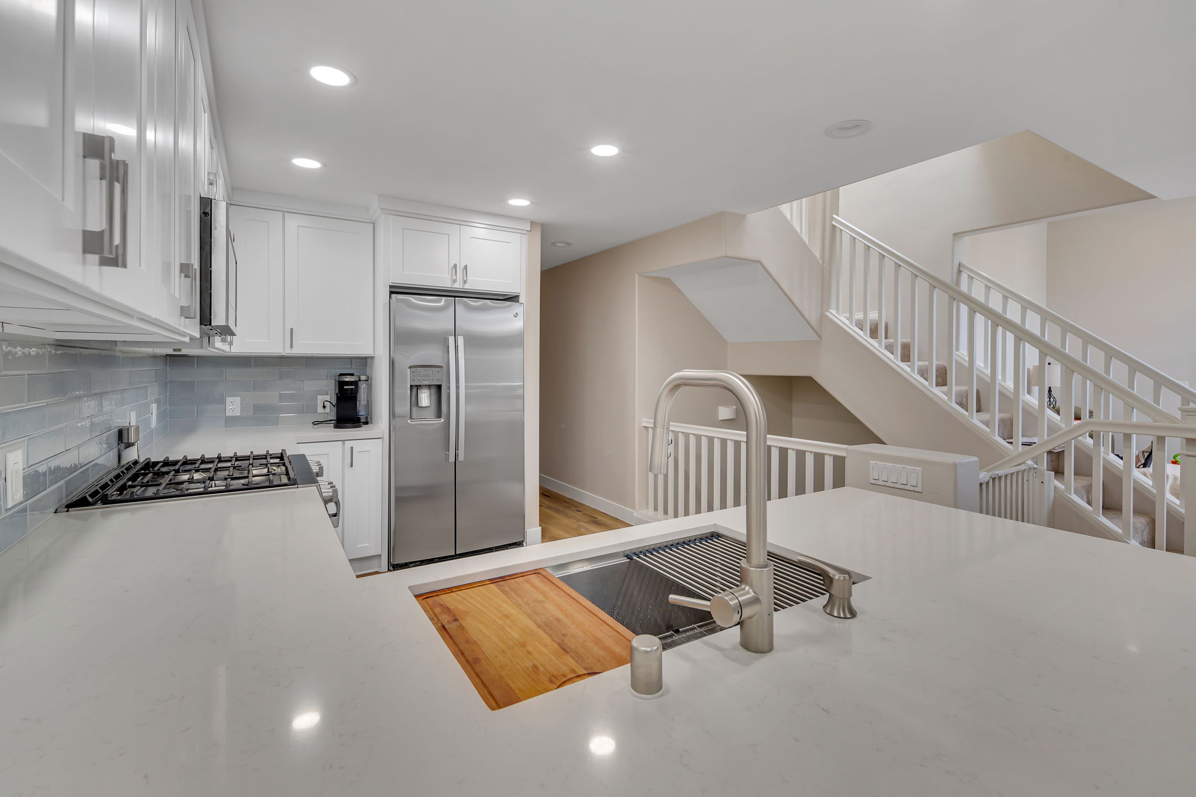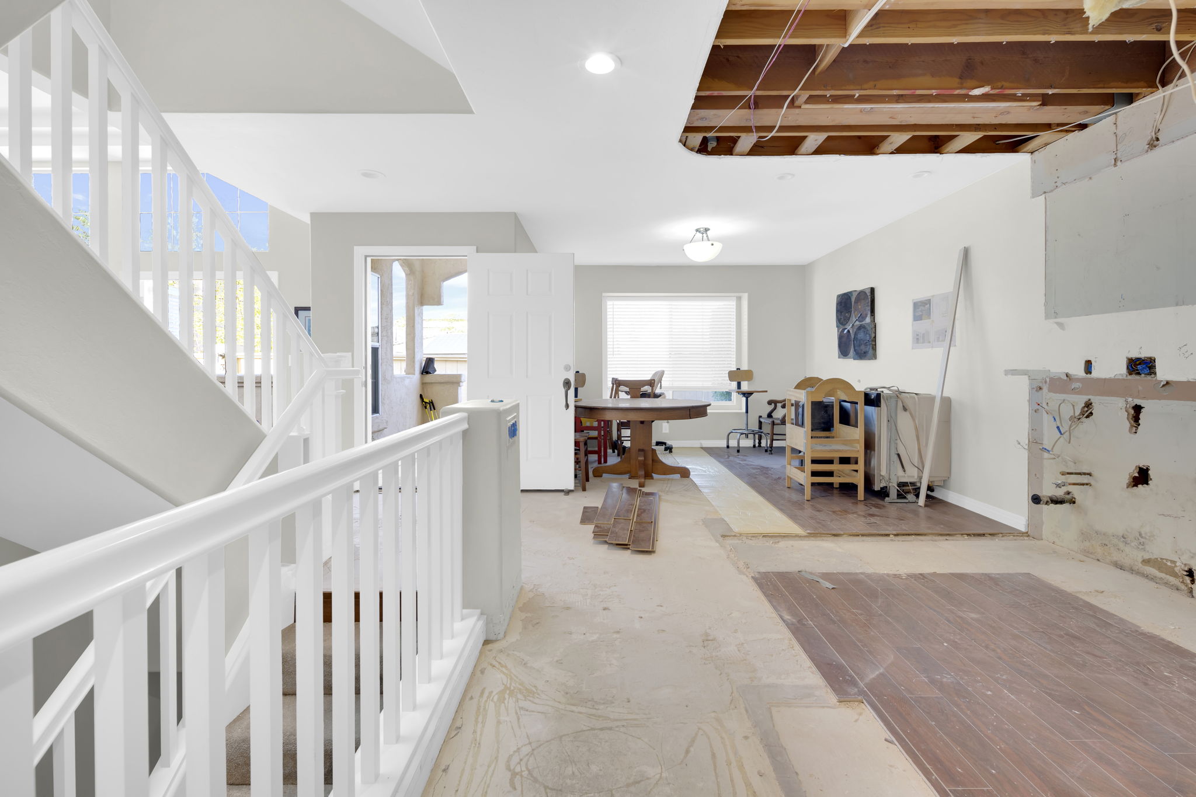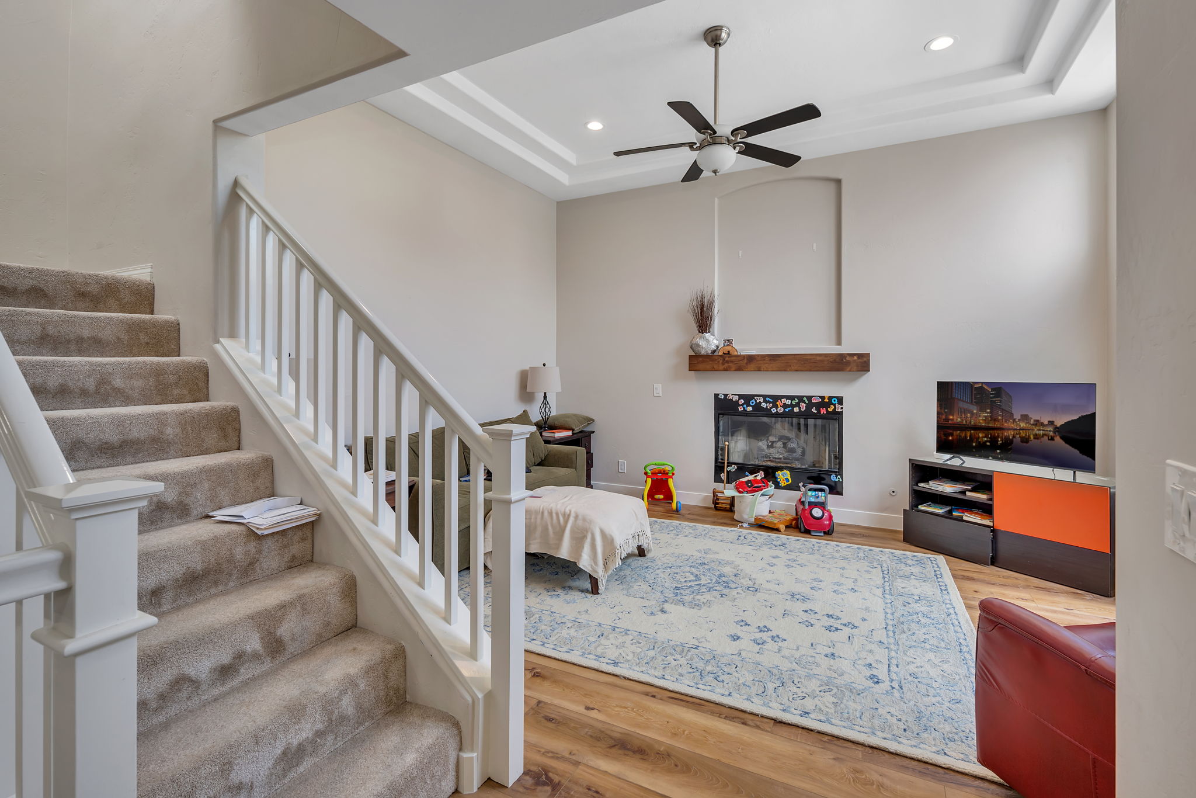Looking for kitchen remodel ideas that go beyond the basic cookie-cutter trends? We’ve got the design tricks and tips that will infuse life into your upcoming renovation plans!
Here at SBH Builders in San Diego, we’re excited to share our favorite family kitchen design ideas for a range of unique styles and tastes.



Design your kitchen for your cooking style
Your kitchen could look like it’s straight out of a design magazine. But, if it’s not tailored to your cooking style, we consider that a design fail!
Instead, it’s important that your kitchen incorporate hacks that make your life easier, for example:
- Countertops that are adjusted to your height for more enjoyable cooking
- A narrower island that facilitates multiple people cooking in the kitchen at one time (or conversely, a large island that encourages entertaining in the kitchen)
- Conveniently located storage space for the countertop appliances you use the most
As you work through your design ideas with a professional designer, they should ask you what kind of cook you and your family members are for a more personalized kitchen!
Integrate tech into your kitchen design
Nowadays, technology is essential in any kitchen design! Here are a few design tricks to make your kitchen smarter, without sacrificing aesthetics:
- Smart appliances. A kitchen remodel is always a great time to upgrade your appliances. And now there is a range of smart fridges, dishwashers, ovens, instant pots, and more that will make your life so much easier.
- Hidden charging stations. Charging drawers are a popular design hack these days! They keep the clutter off the counter, and give you the added bonus of not being on your phone during family cooking and dinner times.
- Thoughtful phone holders. Of course, sometimes you do want your phone or tablet out to follow a new recipe or cooking tutorial. Thoughtfully designed phone or tablet stands or mounts will look right at home in your kitchen.
- Hidden outlets. We like to keep visual interruptions at a minimum, which means that obvious wall-mounted electrical outlets are a pass. Instead, consider outlets that are hidden in the countertop for a more seamless look in your design.



Save money by renovating your cabinets
Your cabinets are one of the most attention-grabbing features of your kitchen. But if you don’t like your current cabinetry, don’t get rid of them just yet.
For a money-saving design trick, consider giving your cabinets a facelift instead of ripping them out completely. You might even remove the doors of your cabinets to give your kitchen the illusion of more space. Or, swap out the doors for a whole new look. If your cabinets are made of natural wood, your contractor can also strip them and repaint them.
Rethink the window over the sink
When thinking of structural design tips, one of the most surprising for our clients is rethinking the window placement. After all, we’ve grown so accustomed to seeing a window over the sink. But the fact is, we spend less time at the sink than previous generations because of dishwashers.
A good alternative is placing the window in an area where you will actually appreciate more of that beautiful San Diego sunshine, such as the benchtop where you chop veggies, knead bread, or sip your morning coffee!
Contrast builds character
One of the design trends we’ve seen in lots of kitchens over the last few years is white on white on white. But, this can leave your space feeling flat and lifeless. Plus, every little spill and item left on the countertop will make your kitchen look messy.
Instead, we suggest incorporating contrast as a clever design hack. This will create more intrigue and be more forgiving for the inevitable clutter of everyday messes. Think about patterns, tilework, or dark wood accents that will give your kitchen depth.



Give yourself a little more square footage
Are you feeling frustrated with the limited space in your kitchen? You’re not alone! There’s a reason kitchens are one of the first options for homeowners who want to expand their space. After all, adding extra square footage here can give you the added storage for your cookware, widen your walkways for cooking with family, and even give you that breakfast nook you’ve always wanted.
Whether you’re interested in creating a more open concept layout or moving your exterior wall out, we can help you put together a plan for designing a larger kitchen.
Bring in your own personal touch
One of our goals at PBH Builders is to elevate your kitchen remodel to one-of-a-kind status. To do this, we want to incorporate something that makes your kitchen feel personal.
This might be a specific type of tile inspired by your grandma’s kitchen. Or, maybe it’s having a corkboard wall where you can display your childrens’ art. No matter what kind of personal touch you can think of for your kitchen, it’s what will make the difference between a run-of-the-mill remodel and a meaningful kitchen redesign.
Looking for more ideas for your San Diego remodel?
PBH Builders in San Diego is your go-to for kitchen remodel design tricks! No matter if you want to incorporate more natural light, replace your floors with something more durable, or make a few small changes that will motivate you to cook more, we’ve got ideas!
We service all of the San Diego Metro Area, including Escondido, Poway, Eucalyptus Hills, and more.



