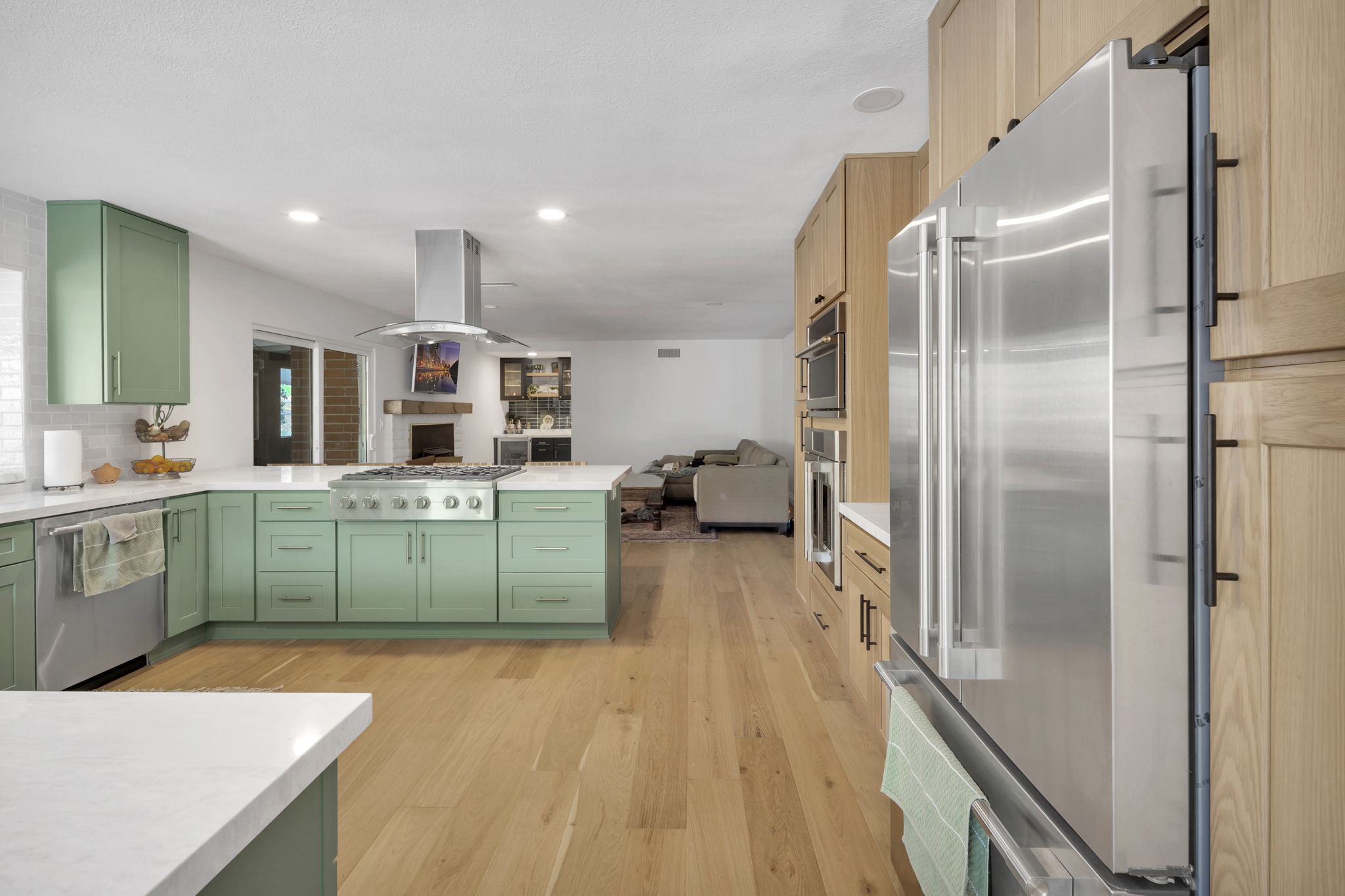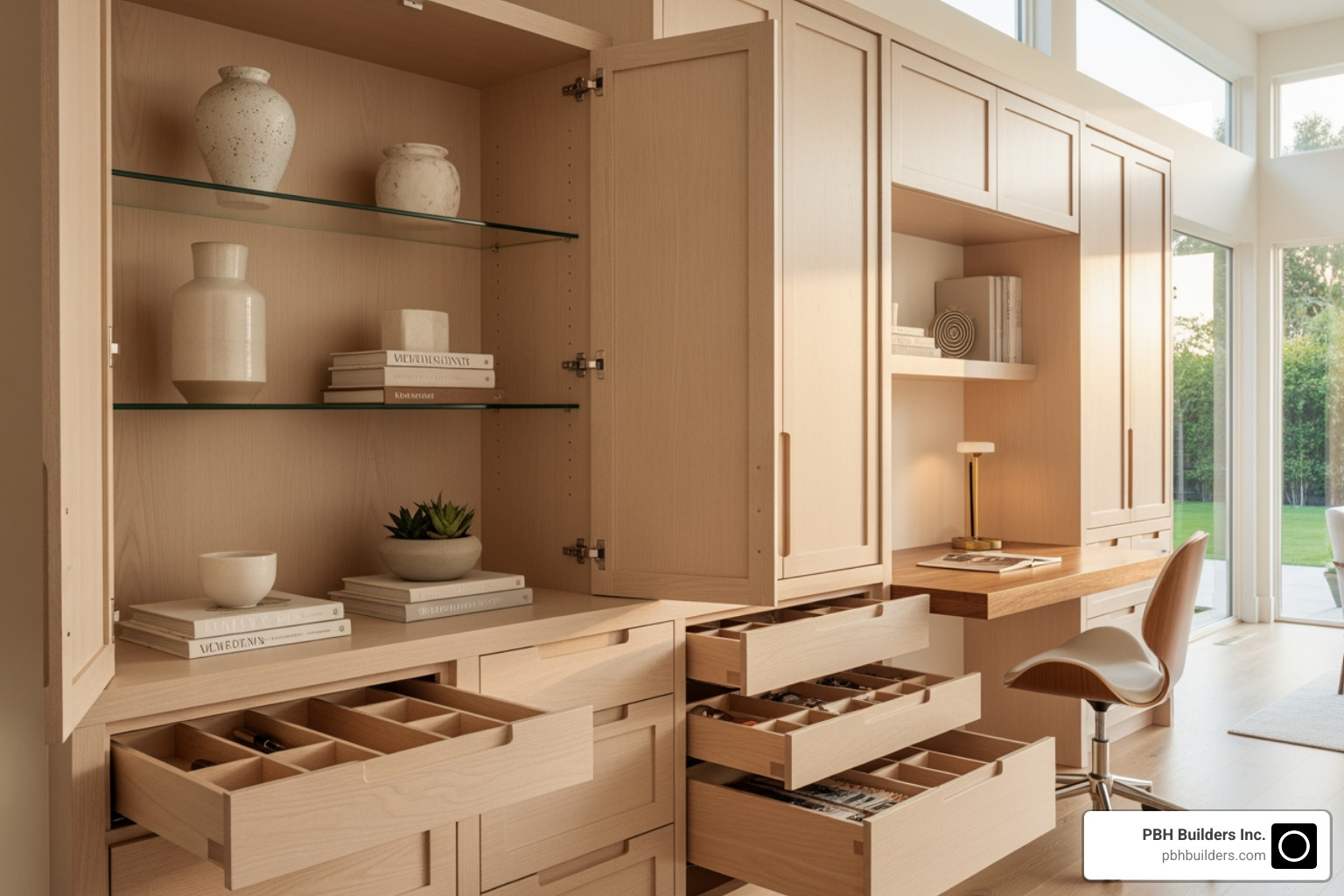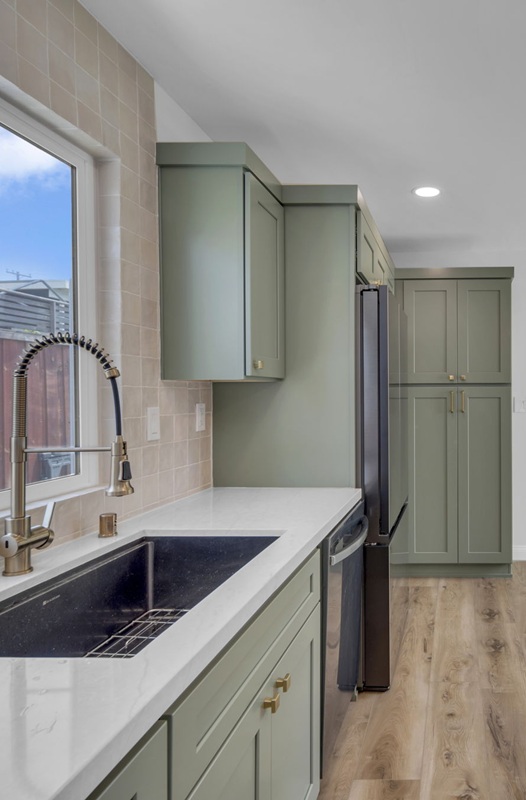Open floor plans are so popular in modern home renovations! And it’s easy to see why. They create an airy, inviting space by removing obstacles from the sightline.
But, the open concept model isn’t right for all families! There are some disadvantages that homeowners should know about before they jump onto this architecture plan. In this article, PBH Builders professionals will talk about some of the pros and cons of open floor plans.
Pro: Openness encourages connection
One of the major appeals of open spaces is that they invite a sense of togetherness. You may envision yourself cooking in the kitchen while chatting with the kids who are cozied up on the living room sofa. It can also make entertaining easier, as you’ll be able to stay connected with your guests even as you float around serving drinks and checking on the food in the oven.
Con: The lack of obstacles can make a space noisy
Dividing walls add noise buffers, which can be useful for everyday life. If you have a family member who likes to play an instrument while another wants to watch TV, open floor plans can be a problem. And for larger gatherings, you’ll notice that it can be harder to manage the volume levels when there are fewer walls to absorb the noise.
Pro: Seamless sightlines are visually relaxing
There’s something about large open spaces that makes us feel more at ease. One theory is that it connects to our base instinct of feeling safer when we’re able to see more of our surroundings. No matter the reason, open floor plans can create an instant sense of comfort.
Con: Open concept can quickly become cluttered
The flip side of wide open spaces is that clutter will become more obvious. Whereas before you might have had small manageable messes in individual rooms, now you’ll be contending with all of those messess in the same room. That can give the effect of clutter, even for families who are generally neat and tidy.



Pro: More natural light
Here in San Diego, our clients want to maximize the natural light in their homes. After all, we all want to enjoy as much California sunshine as possible. And, open floor plans are a great way to achieve that. With fewer obstructions, the sunlight will filter throughout the entire space for a warmer, more relaxing atmosphere.
Con: Less wall space to display art
If you’re someone who likes to add personality to your space with artwork, wallpaper, and mounted lights, you may find yourself a bit limited with this kind of layout. Instead, your interior design will need to rely more on furniture pieces, accent rugs, flooring, and overhead lighting.
Pro: Better traffic flow
Whether you have rambunctious dogs, houseguests, teens, or toddlers on the move, open floor plans give everyone in your family more space to roam. This better traffic flow can make life more convenient since you’re not bumping into each other or feeling crowded.
Con: Cost considerations
One of the major considerations that we always want clients to know with open concept is that there can be some surprising costs, such as:
- Architectural considerations. Open floor plans often require more creative and expensive architectural design since there are fewer walls to support the structure.
- Property value. For a while, it was clear that open concept was a good way to increase a home’s value. But, trends change! Now, families are more drawn towards versatile spaces that strike the right balance between privacy and connection. If you are going to go for an open concept design, then, don’t assume that it will be a sure financial investment.
- Heating and cooling. Finally, there’s the practicality of heating and cooling a large space in open floor plans. There are certainly ways to make your home more energy efficient, but you still may find yourself paying a higher monthly bill when regulating the temperature of a larger space.



How to make the most of open floor plans
If you do want to move forward with open floor plans, here are a few of our tips for making them work for your space:
- Work with a design and architect team. Here at PBH Builders in San Diego, we can help you put together an open concept plan that works both architecturally and for your family.
- Create delineated zones with furniture and movable partitions. Even though the idea is to open up your space, creating separate zones for the living area, kitchen, and dining area will keep things organized. Grouping furniture together, placing rugs strategically, and even incorporating curtains or partitions can add order to your open layout.
- Use color theory. The right colors, patterns, and materials will be what adds character and charm to your space. Color theory can also give the eye places to rest and focus, which will keep your open concept from feeling overwhelming.
- Make sure you think about storage. To make up for the lack of wallspace, make sure that you incorporate storage into your furniture pieces. A cabinet, for instance, can be placed in your dining area for easy access to dinnerware and glasses. And poufs with a removable lid in the living area can house extra blankets and boardgames.
PBH Builders can help you design your dream open floor plans!
Now that you’ve considered the benefits and potential challenges of an open layout, you may want to incorporate this design into your home remodel! Ask PBH Builders how this style can transform your San Diego home. We’re here to help homeowners in Santee, La Mesa, Coronado, Chula Vista and anywhere else in the San Diego area!



